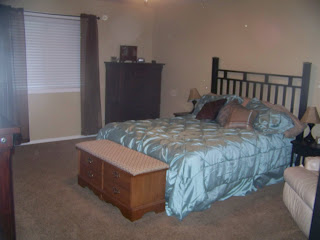 |
| the family room from the entry |
 |
| the family room from the kitchen |
 |
| The kitchen from the family room |
 |
| the dining area from the sliding glass door. The left door is a pantry, the middle is the 3 car garage, and the last is a pantry closet we added. |
 |
| the kitchen from the garage door |
 |
| the bathroom in the entry |
 |
| the entry looking up |
 |
| the toy room (this room was spotless 3 seconds before this pic) |
 |
| Tanner & Colt's room |
 |
| Braden's room |
 |
| the laundry room |
 |
| The main bathroom |
 |
| I had to show my great vinyl job... |
 |
| the master bedroom from the master bath |
 |
| the master bed room from the opposite corner. The far door is the bath and the middle one is the walk in closet |
 |
| from the door |
 |
| the master bath |
 |
| our Christmas present - new furniture! |
 |
| Aren't they beautiful! |
3 comments:
I love your house pictures! You have it decorated so nicely! We've been in our house for a year now and I still need to work on that!
I love the shelf above the closet. What a fun little niche!
I am just finishing up curtains for our kitchen- I have two windows similar to the windows in your new kitchen.
I love your house!
The house looks fantastic!!! We need to come down for a visit . . . now only to find some spare time . . .
Russ
Post a Comment